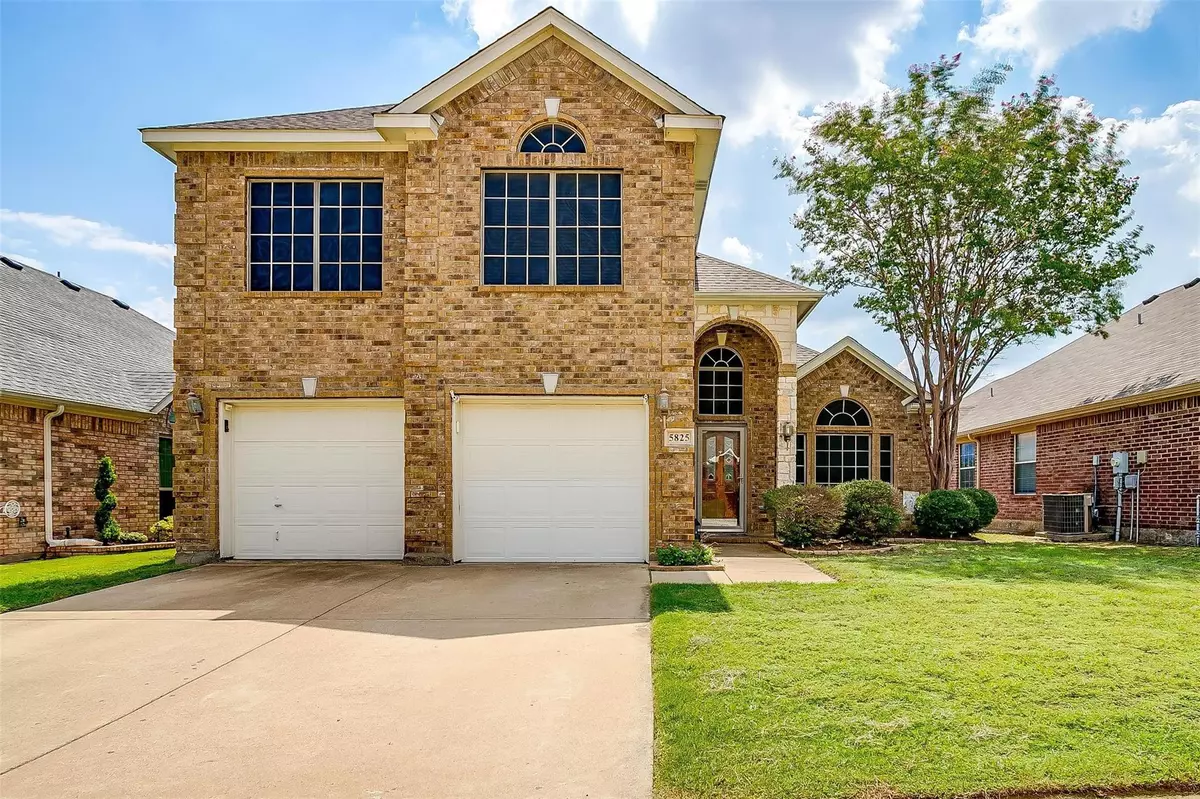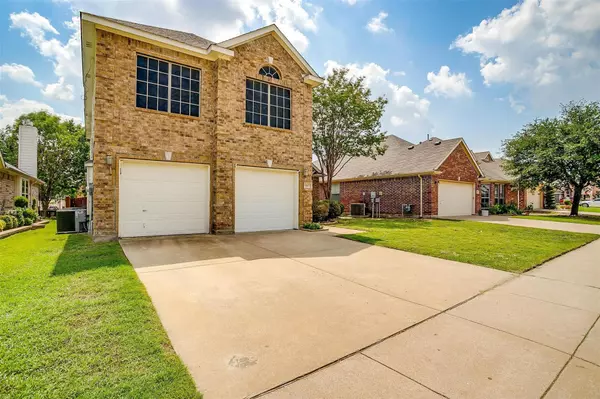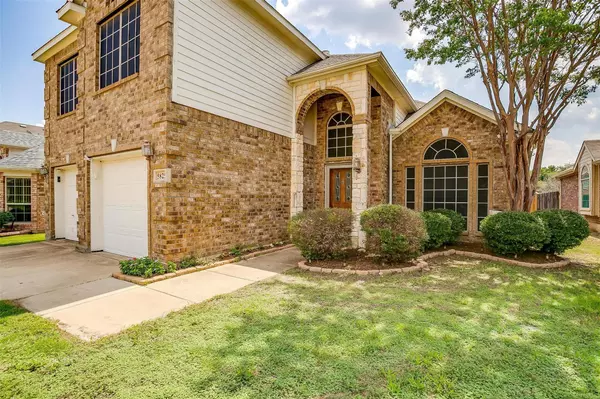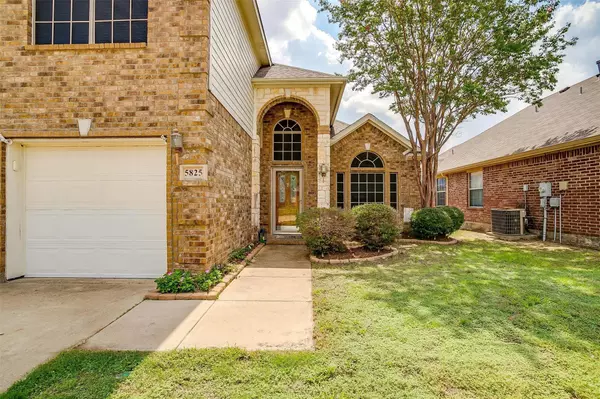For more information regarding the value of a property, please contact us for a free consultation.
5825 Fathom Drive Fort Worth, TX 76135
5 Beds
3 Baths
2,549 SqFt
Key Details
Property Type Single Family Home
Sub Type Single Family Residence
Listing Status Sold
Purchase Type For Sale
Square Footage 2,549 sqft
Price per Sqft $138
Subdivision Marine Creek Meadows Add
MLS Listing ID 20160564
Sold Date 10/13/22
Style Traditional
Bedrooms 5
Full Baths 2
Half Baths 1
HOA Fees $16
HOA Y/N Mandatory
Year Built 2003
Annual Tax Amount $7,038
Lot Size 5,749 Sqft
Acres 0.132
Property Description
Walking in the door of this home past the curb appeal is an inviting formal dining and open concept living and kitcehn area. With plenty of room to entertain and a covered patio for enjoying the outdoors or having a nice backyard get together, This home is perfect for anyone that likes their space. With 5 bedrooms, there is room for everyone to have their own bedroom. The master bedroom is located on the first floor with a secondary bedroom that was previously used as a home office. The floor plan offers plenty of space and privacy. The walk in closets and under stair storage has plenty of space to store those seasonal decorations or infrequent use items. The 2-car garage front entry garage with separate garage doors is spacious with additional storage space, The community pool is an added bonus, giving you a place to relax and cool off during the summer months. Tour this home and bring your ideas, make this space a place to make memories.
Location
State TX
County Tarrant
Direction GPS to 5825 FATHOM DRIVE FORT WORTH 76135
Rooms
Dining Room 2
Interior
Interior Features Cable TV Available, Eat-in Kitchen, High Speed Internet Available, Vaulted Ceiling(s), Walk-In Closet(s)
Heating Fireplace(s), Natural Gas
Cooling Ceiling Fan(s), Central Air, Multi Units
Flooring Carpet, Ceramic Tile, Wood
Fireplaces Number 1
Fireplaces Type Gas Logs
Appliance Dishwasher, Disposal, Dryer, Gas Range, Gas Water Heater, Ice Maker, Microwave, Plumbed For Gas in Kitchen, Refrigerator, Washer
Heat Source Fireplace(s), Natural Gas
Exterior
Garage Spaces 2.0
Utilities Available All Weather Road, Cable Available, City Sewer, City Water, Electricity Connected, Individual Gas Meter, Individual Water Meter, Phone Available, Sidewalk
Roof Type Composition
Garage Yes
Building
Story Two
Foundation Slab
Structure Type Brick,Siding
Schools
School District Eagle Mt-Saginaw Isd
Others
Ownership Of record
Financing Conventional
Read Less
Want to know what your home might be worth? Contact us for a FREE valuation!

Our team is ready to help you sell your home for the highest possible price ASAP

©2025 North Texas Real Estate Information Systems.
Bought with Chandrakanta Upadhyaya • VisaLand Realty





